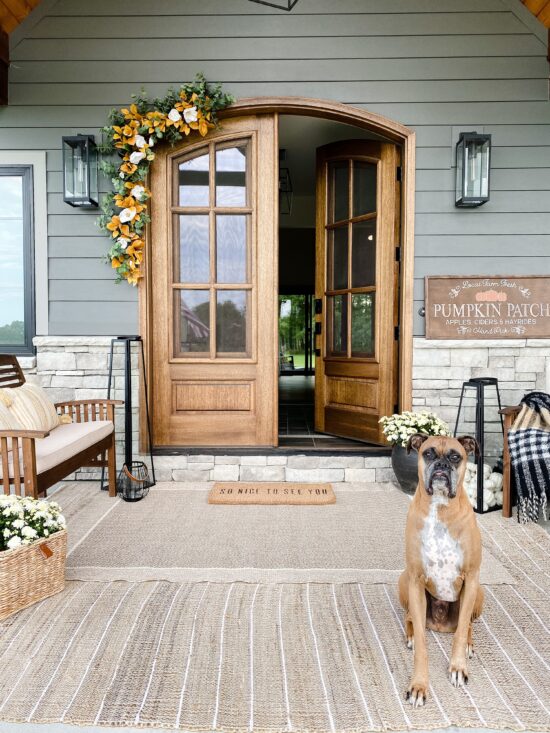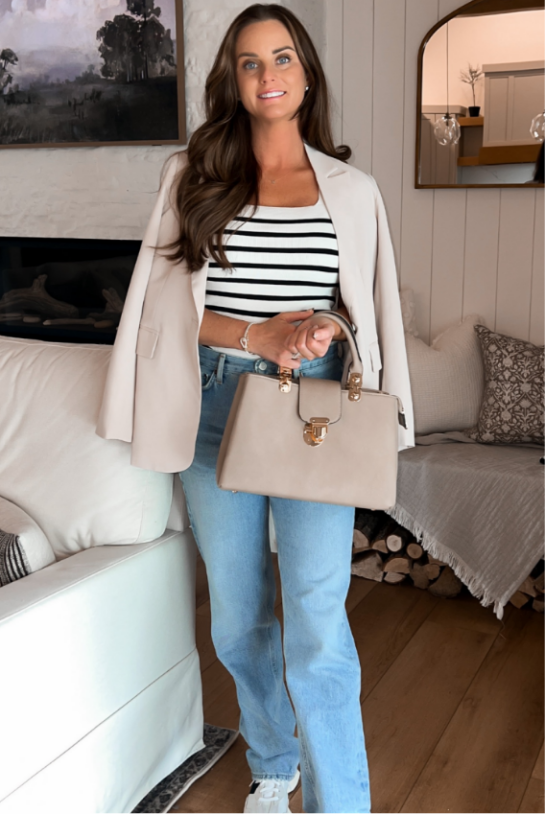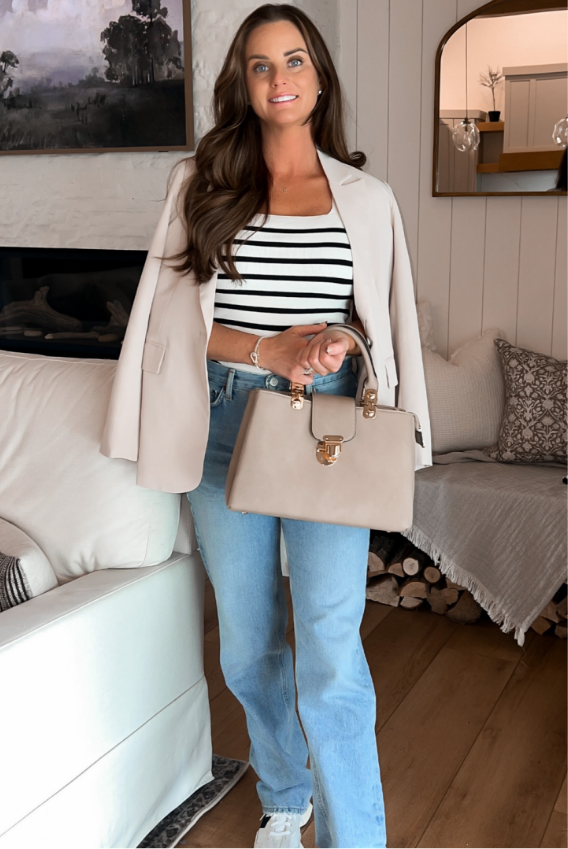
While we were in the beginning phases of our new build home, I relied a lot on Pinterest and Instagram for tips and ideas. There were a few accounts on Instagram that I followed religiously for their amazing series called “Keep it, Change it”. They went through their homes and talked about each thing they loved and each thing they would change. Each week I would look forward to learning something new about what others would do differently, the second time around. That’s where this series stems from!
Each week I will focus on a part of the build or a room of the house. So far, it’s six weeks long, but who knows if it will continue on as you guys let me know what you want to learn about! I am not a professional and mostly will be talking about my build and what I would do differently or what I love. Hopefully, it inspires you, as it did me.
I asked YOU on Instagram what you wanted to see first, Exteriors or Floor Plan and an astonishingly almost 80% said floor plan!

SO HERE WE GO! Week 1 – Floor Plan
When we started the build process, we wanted to downsize. We began with looking at 1800-2000 sq ft homes. We wanted 3 bedroom, 2 bathrooms, single level, no extra areas and no wasted (for us) space. After meeting with our builder, we had decide on a floor plan that was just under 2,000 sq ft. We do have a full, unfinished tank basement! (So Ben hates it when I say we downsized LOL)

Here is a full house tour over on my IGTV.
https://www.instagram.com/tv/B_EEVOHJuZ4/?utm_source=ig_web_copy_link
What I would do again:
We bumped out the whole “garage side” of the house 2 more feet. This gave us more room in the gargage for Ben’s truck, and 2 more feet in our bedroom. This put our total sq ft to 2300.
We vaulted our ceilings in the main area to 16ft. I really feel this opens the smaller space up!
I would absolutely keep the door from the laundry room to the owners suite closet! This has been wonderful to have easy access. The floor plan makes a circle around from the laundry room, closet, owners suite back to the garage entry.

What I would change:
Our spare bedrooms and guest bathroom are smaller than we would like now that we have been here for a few months. We did think of this while planning the build, in the end deciding it was best for US to keep them this size (12X11).
We would have had the attic area built out where you can add a bonus room above the garage. Just for some extra space when we sell.
Some tips I have learned along the way.
Consider how your home is situated on its lot, particularly the orientation and view – and maximize the assets. We positioned our home a little “off” to get max views from the living room, bedroom and front door/dining room. We spent the time staking out the house before long before dig day. I can still picture us standing in “our back porch” watching the sunset. This really helped us get a feel for the home views, before we built.

Plan traffic flow to increase convenience from room to room. We sat with our floor plan and imagined walking around each room and how it would flow. I even had my builder put in a couch on her program for size reference in the living room.
Consider your budget. One thing we have heard over and over is that it is less expensive to build a home with the least amounts of cut outs, bump outs and special layouts. As in, if you were to see our home from above, it’s very straight and square. This is not for everyone, just to keep in mind budgets. I am sure your builder can explain it much better than I can.
Look for visual connection from space to space. I was able to keep the whole home cohesive because I had this in mind for every room.
A closet near the entry is a great convenience, but it was not necessary for us. We have a bench and a coat rack if needed for guests. We enter in another door of the house, so it wasn’t needed.
The path from the garage and/or laundry room to the kitchen should be short and direct, especially for unloading groceries. We added a whole door from the garage straight to the pantry for this reason! I will cover this in upcoming weeks.
Questions YOU had on Instagram!
What does your Laundry Room/Mud Room Combo look like?
This is a whole room I would change. I hadn’t thought it out enough past, I wanted a sink and a mudroom bench. I wanted all the cleaning supplies and towels etc in there. But also, it had to be the coat closet. AGH!

How expensive is it to tweak a floor plan?
Each build is different. As is each builder! I believe it all depends on if you buy the plan from the builder or from an architect/website. Our home was custom from ideas we had seen around. Our builder created the floor plan and we changed it as needed, BEFORE dig day. You might need to pay for changes if you have to have them re done by the architect.

That’s it! Chatting about a floor plan was harder than I thought! If you have any questions, drop them below and I will do my best to answer. Thank you all for being here and being so supportive.







